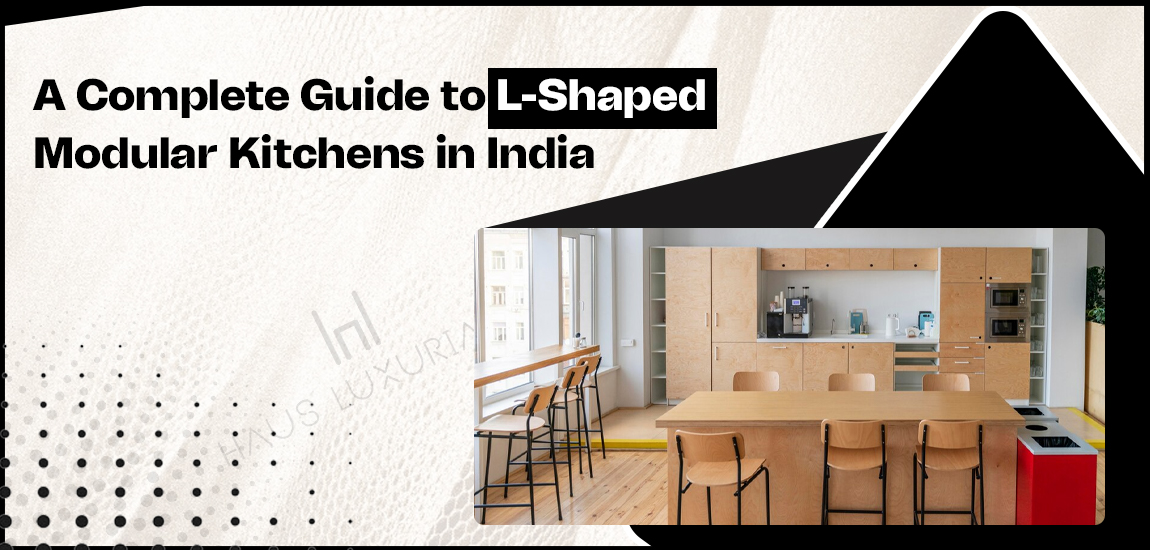
L-shaped modular kitchens have become increasingly popular in India due to their efficient use of space, functionality, and aesthetic appeal. This layout is particularly well-suited to urban homes, where space constraints are common. In this guide, we’ll explore everything you need to know about L-shaped modular kitchens, from design principles to material choices, cost considerations, and the latest trends in India.
An L-shaped kitchen is formed by two adjacent walls perpendicular to each other, creating an “L” shape. This layout maximizes corner space, which is often underutilized in other designs, and provides ample storage and counter space. The two legs of the “L” can vary in length, depending on the size of the kitchen. This design is ideal for both small and medium-sized kitchens and can be adapted for open-plan living areas.
Advantages:
A. Work Triangle:
The work triangle is a fundamental principle in kitchen design, ensuring that the distance between the stove, sink, and refrigerator is neither too far nor too close. In an L-shaped kitchen, this triangle is naturally formed, promoting efficiency.
B. Storage Solutions:
L-shaped kitchens offer the opportunity to incorporate smart storage solutions, especially in corners. Carousel units, pull-out shelves, and corner drawers can optimize space usage.
C. Counter Space:
The counter space along both walls in an L-shaped kitchen provides ample room for meal preparation, cooking, and even small appliances. The counter can also extend into a breakfast bar or dining area.
D. Zoning:
Separate the kitchen into zones for cooking, cleaning, and food prep. This helps in organizing the kitchen efficiently and reducing clutter.
E. Lighting:
Good lighting is crucial. Use a combination of overhead lights, under-cabinet lighting, and task lights to ensure the kitchen is well-lit, especially in the corners.
A. Cabinets:
Modular kitchens offer a wide range of materials for cabinets, including MDF, HDF, plywood, and solid wood. Each material has its pros and cons:
B. Countertops:
Countertop material options include granite, quartz, marble, and laminate.
C. Backsplash:
The backsplash is both functional and decorative. Materials like ceramic tiles, glass, and stainless steel are popular in Indian kitchens due to their durability and ease of cleaning.
D. Flooring:
Choose flooring that is durable, easy to clean, and resistant to stains. Options include vitrified tiles, ceramic tiles, and stone.
You can read also:- Affordable Metal Restaurant Chair: The Perfect Addition to Your Home and Business
The cost of an L-shaped modular kitchen can vary widely based on the size, materials, and brand. Here’s a rough estimate:
A. Open Shelving:
Open shelves mixed with closed cabinets create a modern, airy feel and are perfect for displaying crockery or spices.
B. Two-Tone Cabinets:
Using two different colors for upper and lower cabinets is a growing trend, adding depth and visual interest.
C. Smart Storage Solutions:
Pull-out pantry units, corner carousels, and drawer organizers are becoming standard to maximize storage.
D. Matte Finishes:
Matte finishes for cabinets and countertops are popular for their understated elegance and easy maintenance.
E. Integrated Appliances:
Sleek, built-in appliances that blend with cabinetry are preferred for a seamless look.
F. Eco-Friendly Materials:
Sustainable materials and energy-efficient appliances are gaining popularity as homeowners become more environmentally conscious.
You can read also:- Top 6 Conference Room Design for Your Office
Modular kitchens are highly customizable, allowing homeowners to choose everything from the layout and materials to the finishes and accessories. Some popular customization options include:
L-shaped modular kitchens offer an excellent blend of functionality, style, and space efficiency, making them an ideal choice for Indian homes. Whether you’re renovating an existing kitchen or designing a new one, this layout provides plenty of opportunities for customization, ensuring that your kitchen is not only practical but also a reflection of your personal style. With careful planning and consideration of the factors mentioned above, you can create a kitchen that meets your needs and complements your home’s décor.
Connect with us today to get customized furniture solutions for your business. Fast quotes. Bulk orders. Trusted quality.
We respect your privacy. Your details are safe with us.